Advanced Search
Winter view of the block of 34th & Walnut Street and rowhouses built by the developer Annesley R. Govett.
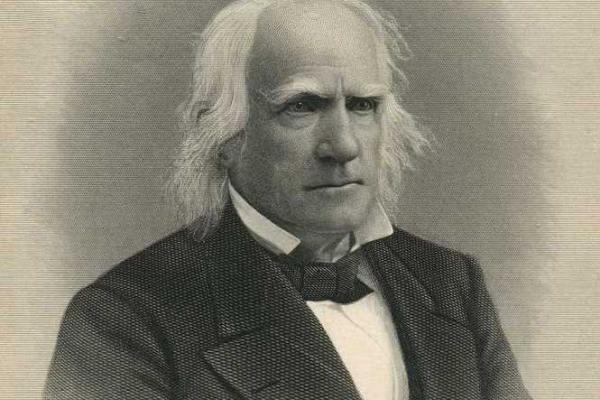
Eli K. Price (1797–1884), an influential Philadelphia lawyer, state senator, and speculator in West Philadelphia real estate, is credited with shepherding the 1854 Act of Consolidation through the Pennsylvania legislature.
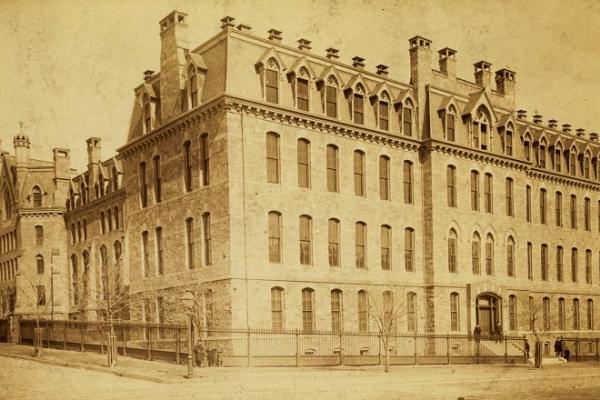
Constructed in 1878, the Hare Laboratory was a research and teaching facility for Penn’s dental and medical schools, located on the northeast corner of 38th and Spruce Street. “On the fourth floor, there was a dissecting room created by Medical School anatomy professor Joseph Leidy. His anatomy textbook was the standard anatomical textbook for medical students for decades. In an 1880-1881 Penn catalog, the room was touted as the largest and best appointed dissecting room in the world.” Years later, when it housed Penn’s music and psychology departments, it was known as the Hare Building; it was demolished in 1969 and replaced by Williams Hall.
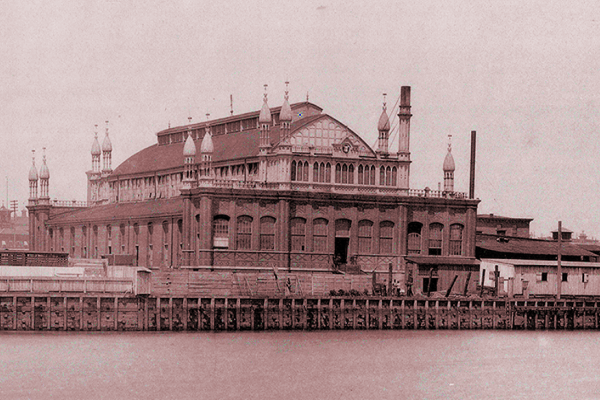
Wilson Bros. & Co.’s exquisitely designed abattoir (slaughterhouse); located on the west bank of the Schuylkill; built ca. 1877 by the Pennsylvania Railroad and operated by the Philadelphia Stock-Yard Co.
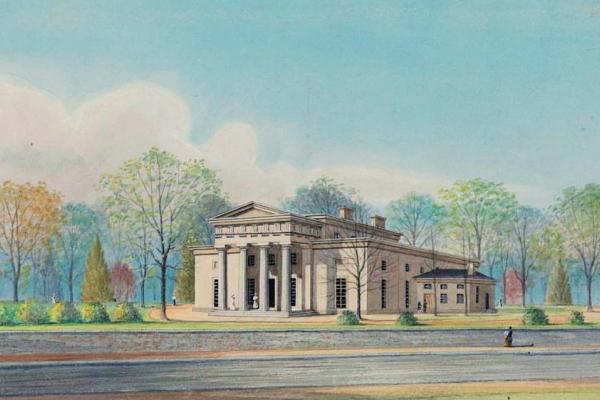
The 19th century watercolorist David J. Kennedy painted this 18th century mansion, which he identified as “Powelton,” located at 32nd & Race streets.
West End Mill as shown on an 1886 West Philadelphia property map.
Note: South Street appears on this map in a place that may surprise readers familiar with the famous street that connects the Schuylkill and Delaware rivers. South Street’s westward extension along the city grid devised by William Penn was interrupted by the Schuylkill, the University of Pennsylvania, and the Woodlands Cemetery. Around the turn of the 20th century, city planners revived Penn’s original name for South Street (Cedar Street) and applied it to the street’s extension from 45th (at the latter’s diagonal intersection with Baltimore Avenue) and 63rd streets. See “South Street (Philadelphia),” Wikipedia.org. A similar logic appears to explain the renaming of South Philadelphia’s Fitzwater Street as Walton Avenue in West Philadelphia.
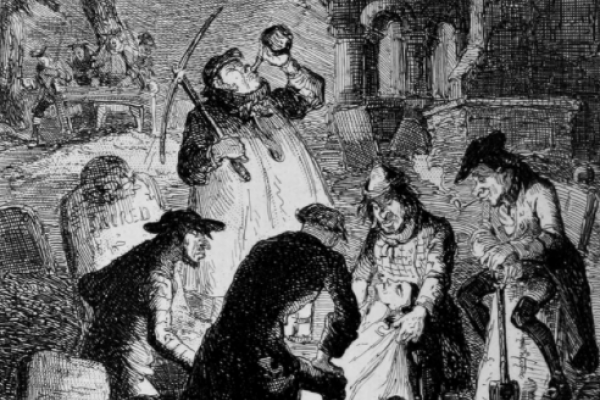
Body snatchers, grave robbers, ghouls, buzzards, resurrectionists: all these titles refer to those paid to venture into burial grounds and steal freshly buried bodies for medical study and dissection. This image, a rarity of its kind, shows resurrectionists at work in England.
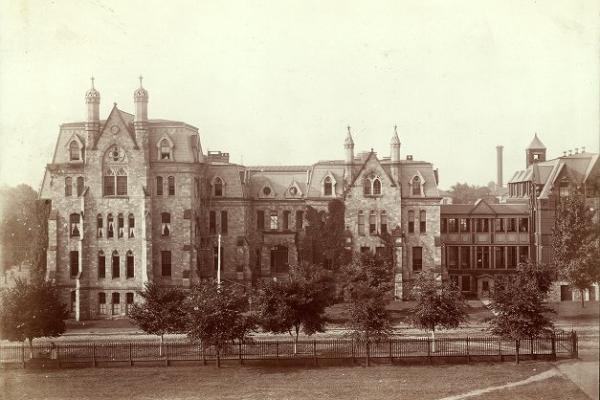
Architected by Thomas Webb Richards, HUP opened on Spruce Street in 1874 as the first university-owned hospital. Its neo-Gothic design complemented other buildings Richards designed at Penn, notably College Hall (1872) and Logan Hall (1874).
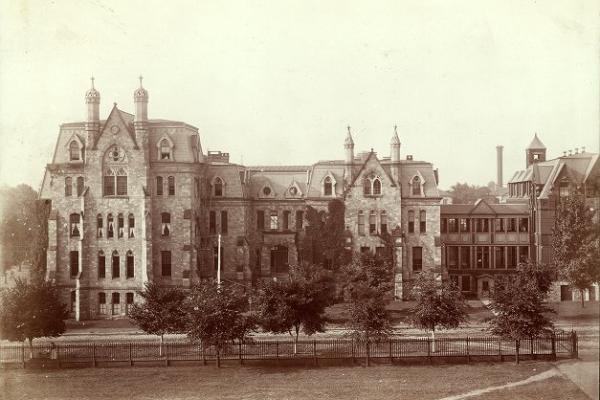
Architected by Thomas Webb Richards, HUP opened on Spruce Street in 1874 as the first university-owned hospital. Its neo-Gothic design complemented other buildings Richards designed at Penn, notably College Hall (1872) and Logan Hall (1874).
This image from 1888 shows the original building of the Hospital of the University of Pennsylvania, which was completed in 1874 as part of the 10-acre tract transferred from Blockley Almshouse to the University in 1870.
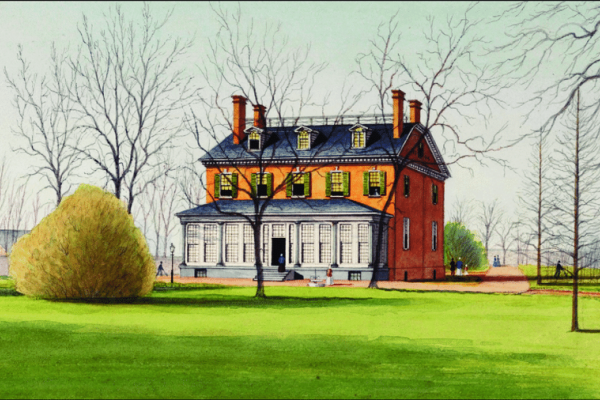
This red-brick country mansion was built ca. 1806 by the Italian-immigrant land broker Paul Busti. Busti’s 112-acre rural estate, formerly Mill Creek Farm, was known as “Blockley Retreat.” Busti’s mansion was one of many country homes that gave Philadelphia elites of the 18th and early 19th century a retreat from the congestion of the bustling city east of the Schuylkill River.
This 1889 map published by G.W. Baist shows Elm Ave. bordering the former site of the 1876 Centennial Exposition, with George’s Hill, Horticultural Hall, and Memorial Hall also in view. By the end of the century, Elm Ave. would be renamed Parkside Ave.