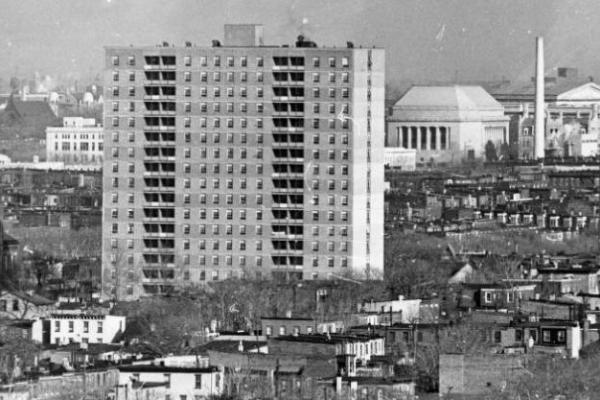Advanced Search
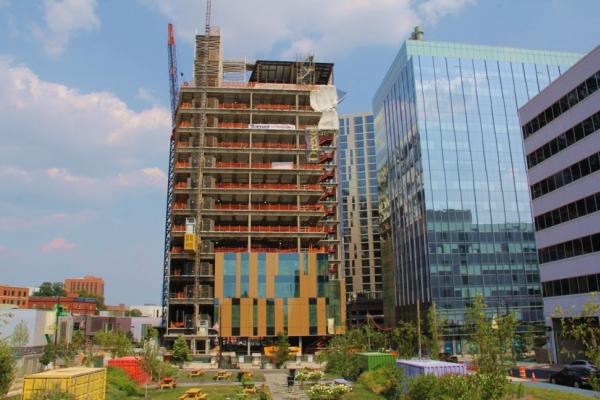
This photo from June 2021 shows construction under way on the 14-story Drexel Academic Tower, home to the College of Nursing and Health Professionals. The new building occupies the south side of the former site of University City High School.
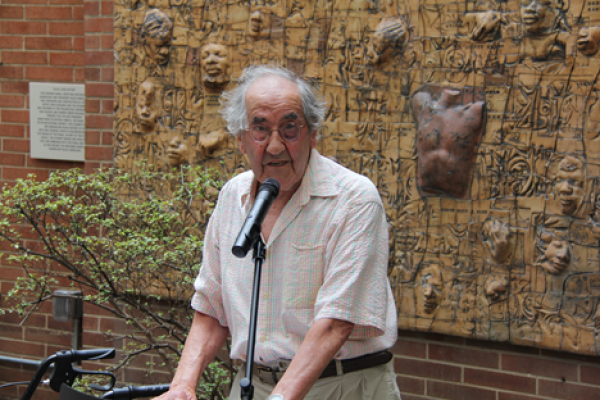
The indefatigable John Costanza as he appears more than 50 years after he and some 50 UCHS students collaborated on creating the terra cotta murals that were affixed in the high school’s lobby. The occasion is Costanza’s dedication speech for the reinstallation of one of the murals at Moore College of Art & Design, 28 July 2021.
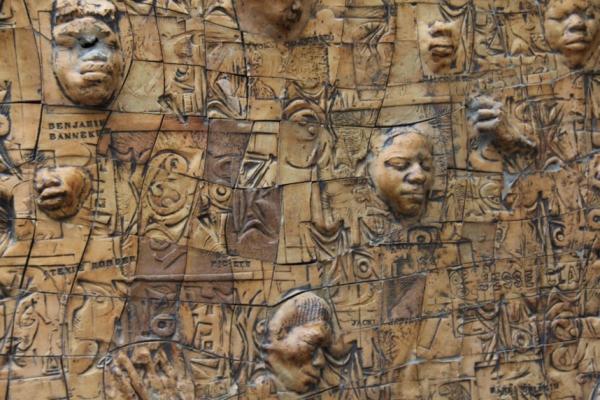
This photo shows details of the facial casts of African American historical figures and UCHS students, in the reinstalled mural along a wall of Moore College’s Outdoor Courtyard.
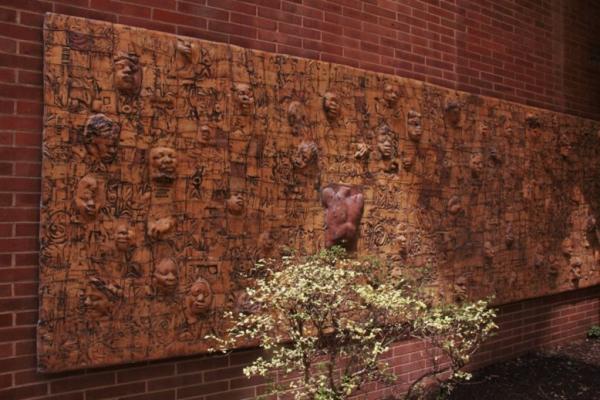
Murals created by John Costanza and UCHS students were salvaged from the wreckage of the former high school in 2014 with funds provided by Drexel University. One of the murals has been reinstalled at the Moore College of Art & Design, in Center City.
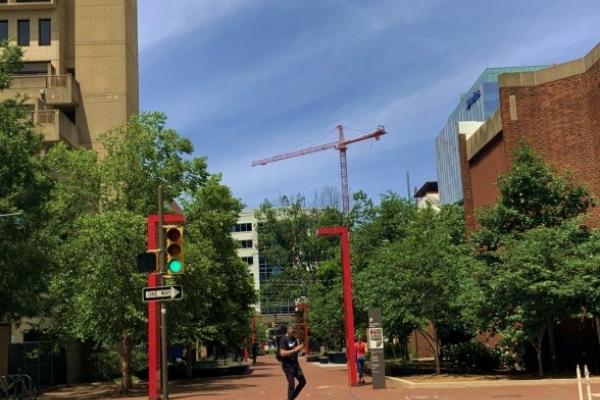
The view is from Chestnut St. north on 37th St. Leaving the Penn campus, 37th St. crosses Chestnut St. to become a pedestrian street that traverses Ludlow and ends at the intersection with Market. The Science Center’sbuilding at 3701 Market stands in the background.The red gateway portals are illuminated at night.
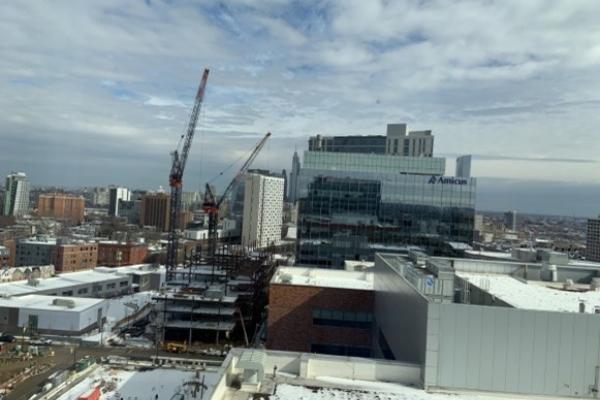
Looking east across Science Center rooftops from a vantage point in Penn Medicine’s tower at 3737 Market St. Amicus Therapeutics’ global research and gene therapy center looms large in this photo. New buildings under way on Drexel University’s expanded campus (center left) flank 37th St. on the site of the former University City High School.
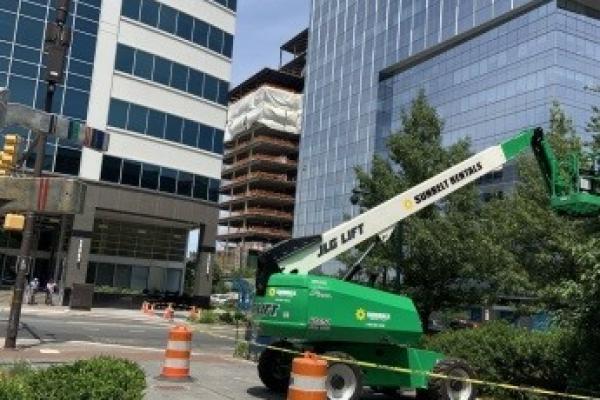
This contemporary view is north toward the intersection of 37th & Market St. The building on the left is 3701 Market, which, at this writing (fall 2021), houses, among other operations, Penn Medicine primary care services and laboratories. The building on the right is 3675 Market, which is Amicus Therapeutics’ global research and gene therapy center.
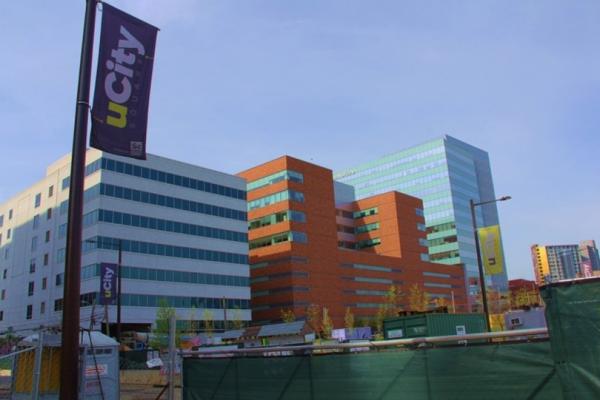
This photo shows several buildings of the contemporary University City Science Center from the Filbert St. side of the complex, looking west beyond the restored 37th St. These buildings front Market St. The uCity Square banner signals construction along Filbert St of a multipurpose complex of residential/retail and lab-incubator facilities designed to attract a new generation of hi-tech-minded entrepreneurs.
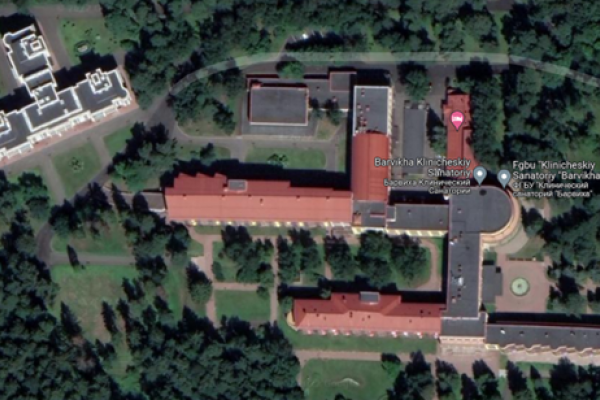
In 1961 following his mental collapse, Robeson convalesced for three months in the Barvikha Sanitorium, shown here in its contemporary design, in a leafy Moscow suburb. Access to this idyllic facility for rest and leisure was reserved for Communist Party elites and officials, scientists, writers, and artists.
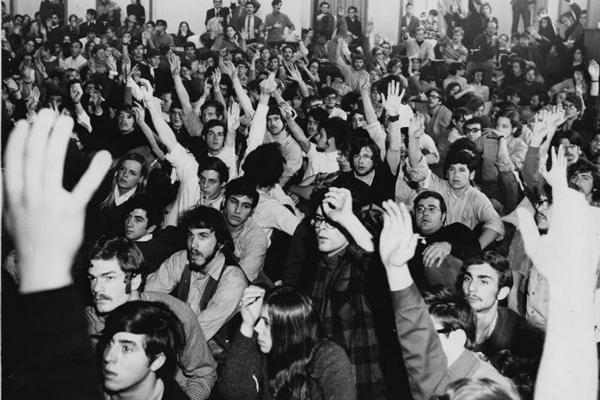
Students at the 1969 College Hall sit-in demand replacement housing for dispossessed residents of the Black Bottom
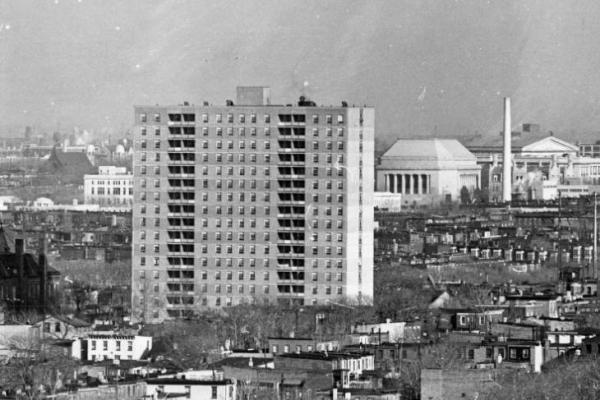
Completed in 1960, Mantua Hall, an 18-storey elevator tower located in Mantua on the 3500 block of Fairmount Avenue, was typical of high density, high-rise public housing constructed in large cities in the two postwar decades.
