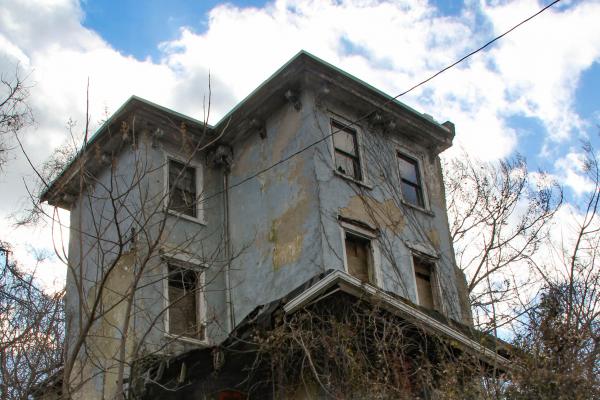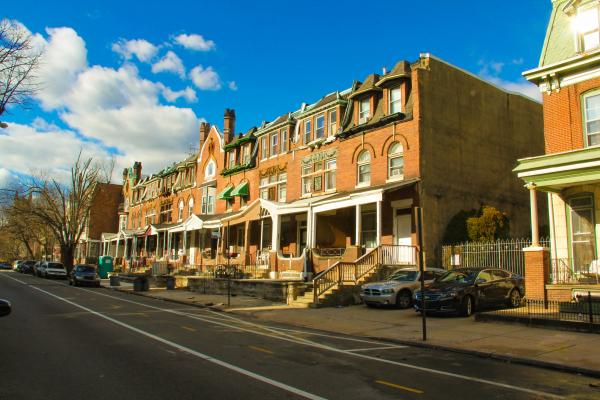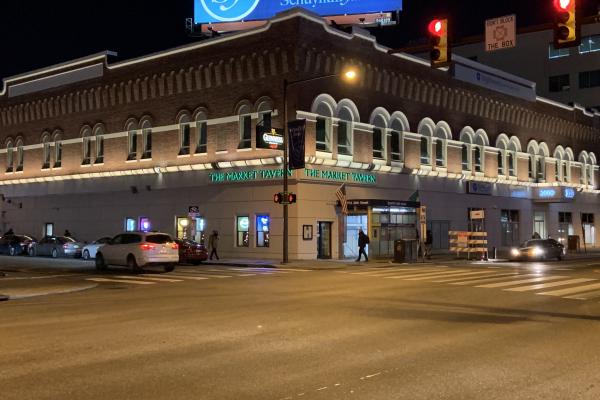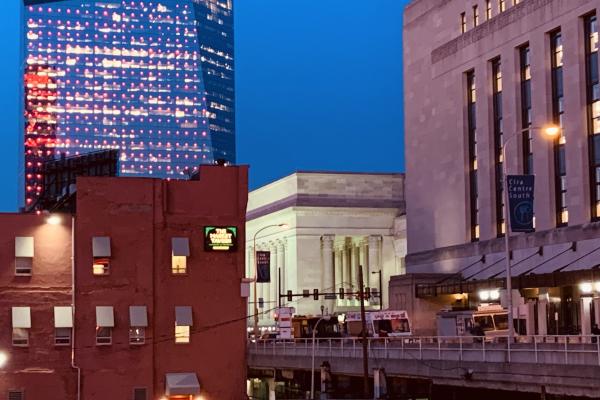Advanced Search
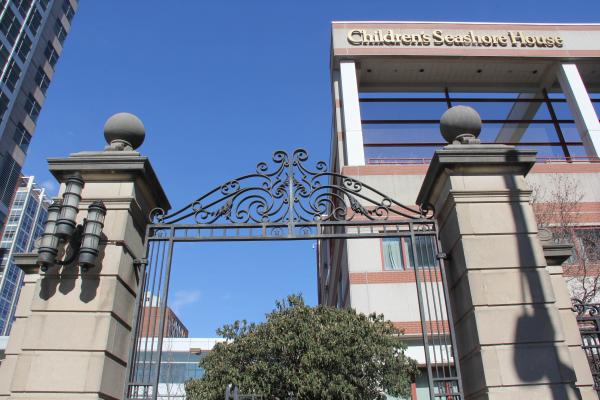
Children’s Seashore House, shown behind PGH’s remnant wrought-iron fence, moved to the site from New Jersey in 1990 and was purchased by CHOP in 1998. Seashore House treats children, both in-patients and out-patients, with developmental disabilities and chronic diseases.
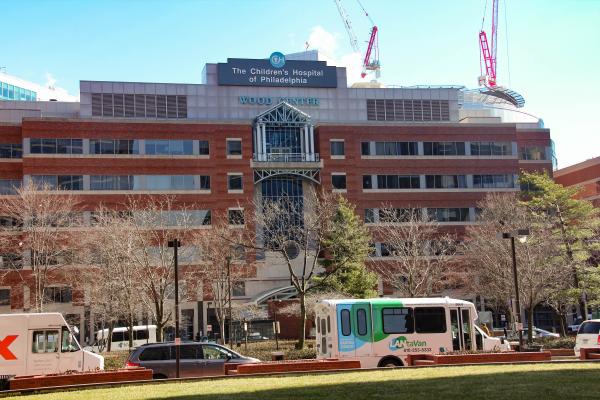
The Children’s Hospital of Philadelphia opened a single hospital building on property located between PGH and HUP in 1974, three years prior to PGH’s closing. Following the closure in 1977, CHOP, a member institution of the PGH Development Corporation, expanded into the former PGH site with buildings that include the Wood Center for Pediatrics on the north side of Osler Circle.
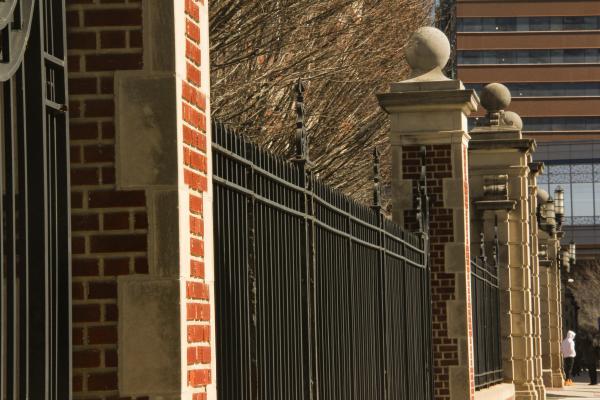
This photo shows the wrought-iron fence with its marble and inlaid-brick globe columns that marked the eastern boundary of the Philadelphia General Hospital, today facing Civic Center Boulevard/Ronald G. Perelman Way. The fence, which extends for several city blocks, is the only surviving remnant of the sprawling institution that once stood on this site, spanning the years 1834–1977, serving first as the City’s almshouse for indigent poor, next as the City’s only public hospital.
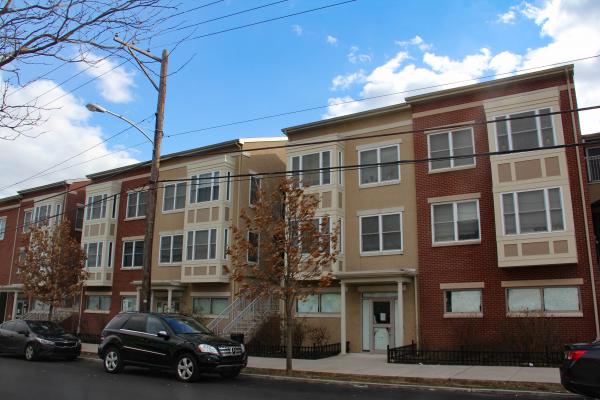
Mantua Square, a Philadelphia Housing Authority redevelopment project at 35th St. and Fairmount Ave., constructed on the site where Mantua Hall once stood, an 18-storey high-rise apartment building that was demolished in 2008.
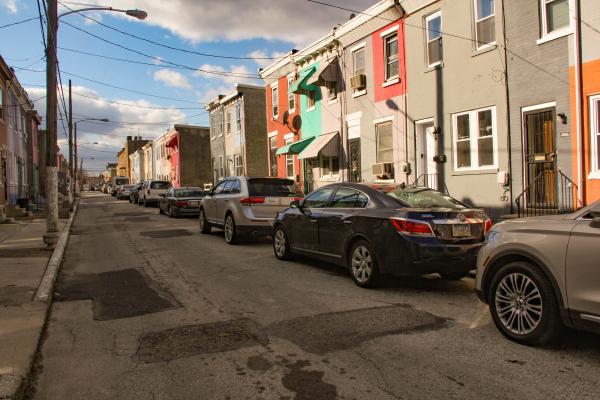
Looking west along the 3800 block of Mellon St., where a private developer has renovated and painted existing brick townhouses
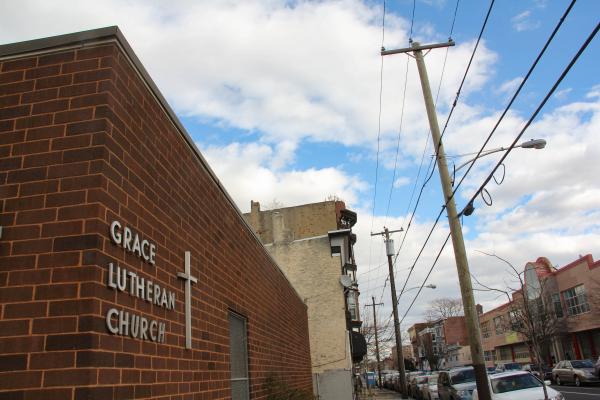
Grace Lutheran Church, at 36th St. and Haverford Ave., where Herman Wrice hosted weekly community meetings
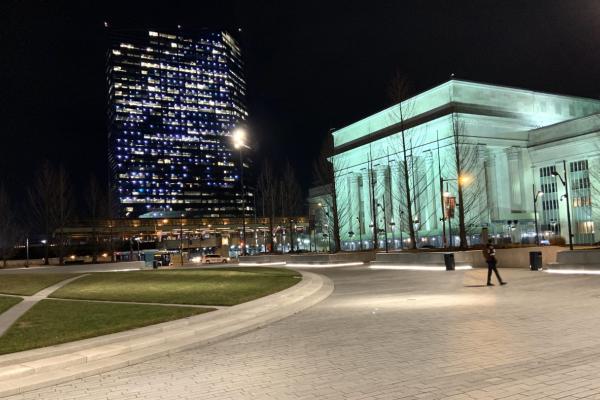
The Cira Centre, “a 29-story, 437-foot (133 m) office high-rise,” located on a site that may have been part of the northwest corner of the Philadelphia Stockyards. A “silver glass curtain wall skyscraper” built in 2004–5 on a platform over rail tracks, the Cira Centre, which has space for retail and restaurant leases and a parking garage, is joined with 30th Street Station by a pedestrian bridge.
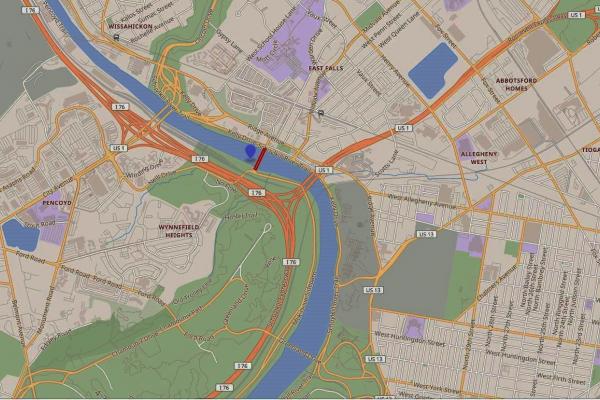
This Google Map image shows the Falls Bridge. Red marks the spot.
