Advanced Search

This Google Map image shows the Connecting Railroad Bridge as it passes above the vehicular traffic on the Girard Ave. Bridge carrying trains past the Philadelphia Zoo to and from 30th St. Station.
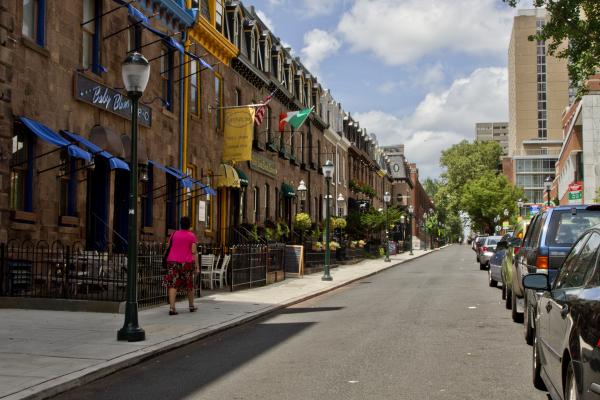
This group of Second Empire rowhouses is credited to the architect Samuel Sloan, ca. 1870. The block was the focus of ongoing litigation in the 1970s and 1980s, which pitted modernizing Penn planners against the Sansom Committee, the latter committed to preserving the block’s historic bohemian ambience.
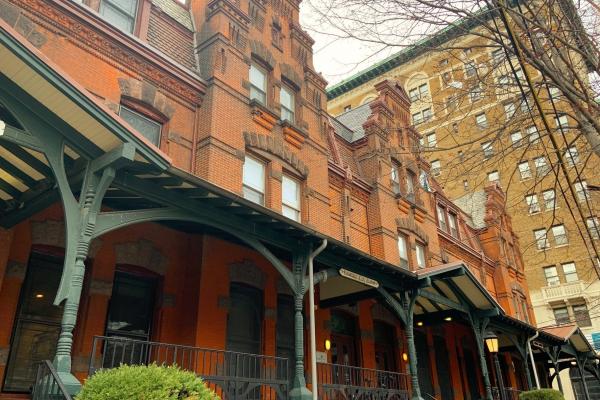
Designed by Willis G. Hale, ca. 1890, these houses belong to a row of Queen Anne houses at 120–142 S. 39th St.
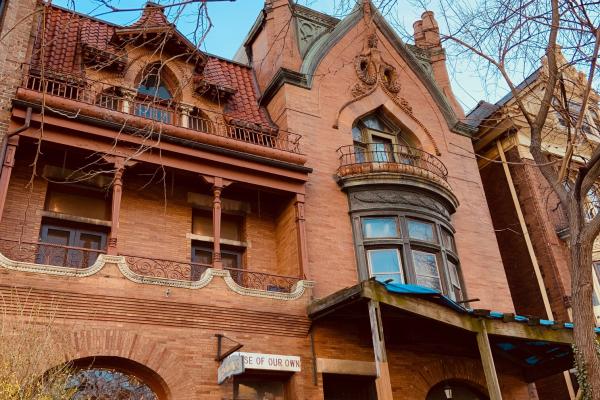
Victorian Gothic, an eclectic architectural style of the late 19th century, is seen in this house at 3920–3922 Spruce St., opposite Penn’s West Campus. Willis G. Hale designed it for the developer William Weightman, ca. 1890. For more than 40 years, it has been home to the “House of Our Own” bookstore.
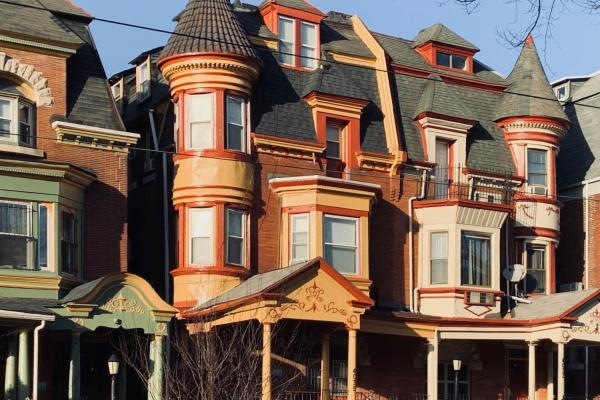
This ornate Victorian twin at 4033–35, built for the developer J. Clark Moore Jr., is dated ca. 1896. It features distinctive Queen Anne and Colonial Revival elements.
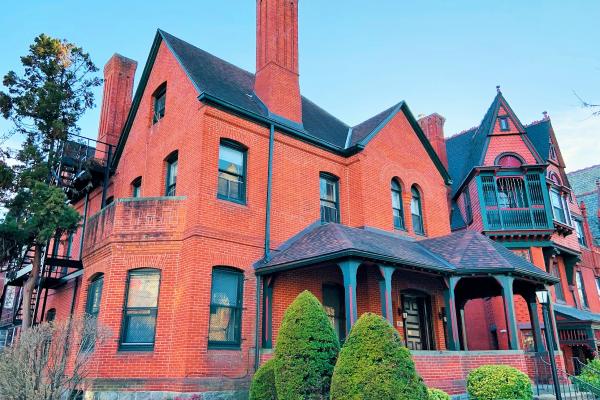
The intricately designed Queen Anne-gingerbread row houses at 4206–18 Spruce St. (right) architected by the Hewitt Brothers, 1889, were built at roughly the same time as the corner house next door—a “combination English Gothic–Queen Anne” built for Clarence H. Clark Jr. at 4200 Spruce. Clark Jr.’s house stood on the downslope opposite his father’s estate.
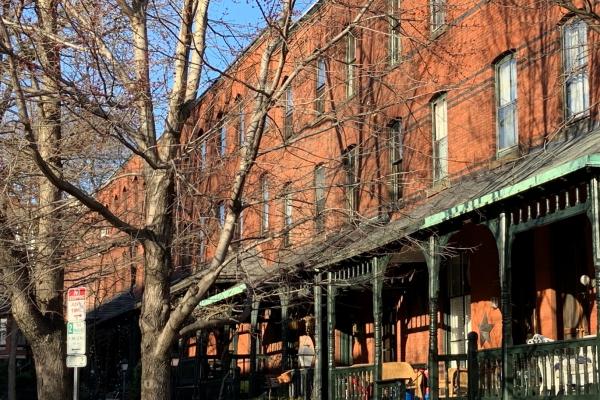
Tucked in between Locust and Walnut streets, and 42nd and 43rd streets, St. Mark’s Square dates to the 1870s. The narrow block features 13 rowhouses designed by Hewitt Brothers in the Queen Anne style.
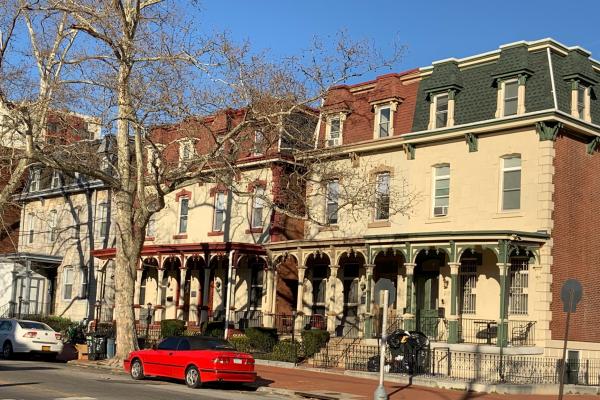
The view is east toward the row of Second Empire twins developed by William S. Kimball (builder unknown), ca. 1863, at 203–217 S. 42nd St. The corner house (right) flanks Locust St.
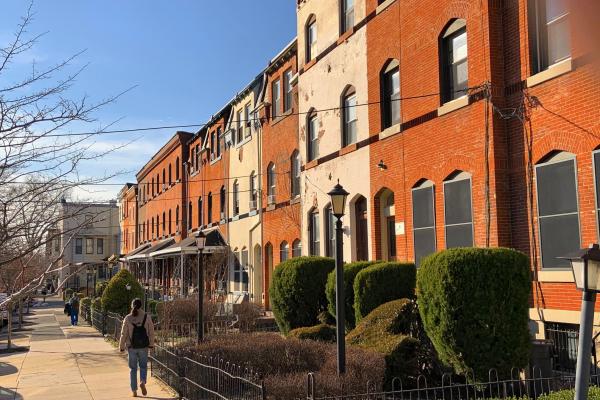
Clarence H. Clark Sr. developed this block of Queen Anne row houses on Locust St. ca. 1873.
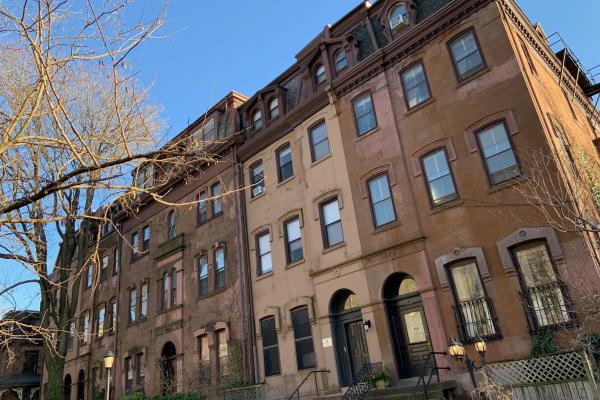
On the 4100 block of Spruce Street, Samuel Sloan, ca. 1868, designed this Second Empire grouping for the developer John McCloskey.
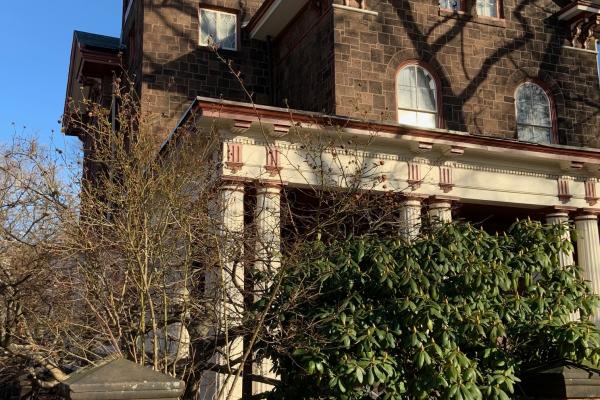
John D. Jones, an admirer of both Second Empire and Italianate styles, anchored the north (Locust St.) corner of the 201 block of S. 42nd St. with this “handsome Italianate style house.” The Greek Revival porch dates to ca. 1910.
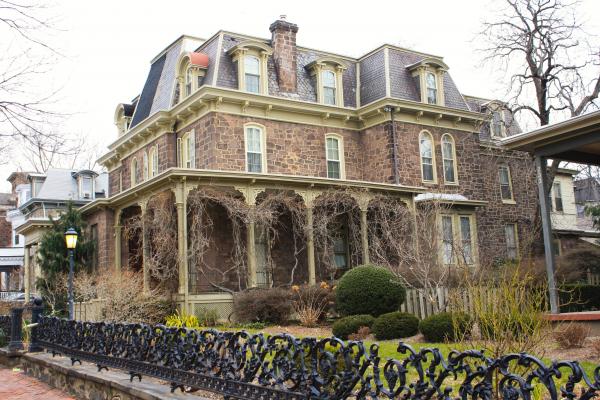
John D. Jones built this splendid twin in the Second Empire style, ca. 1865. It is known as the Clark House. Jones built two other houses on this block in the same style.