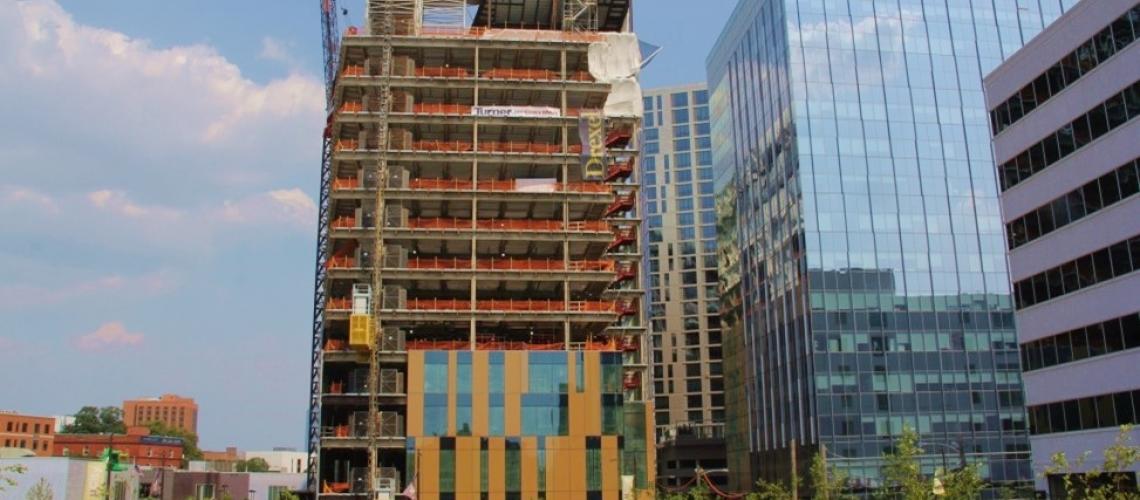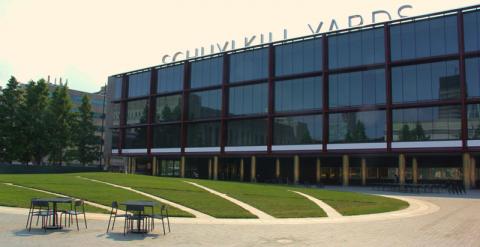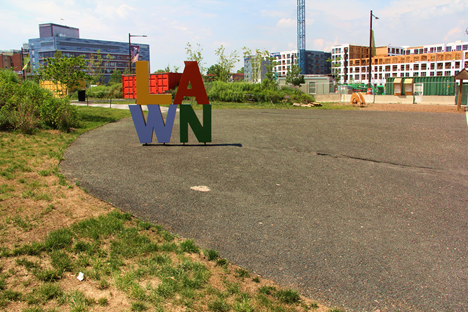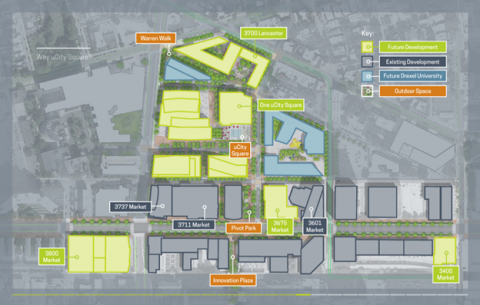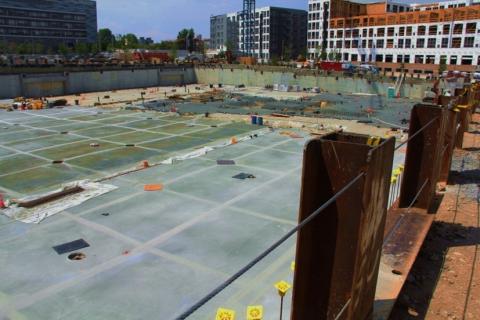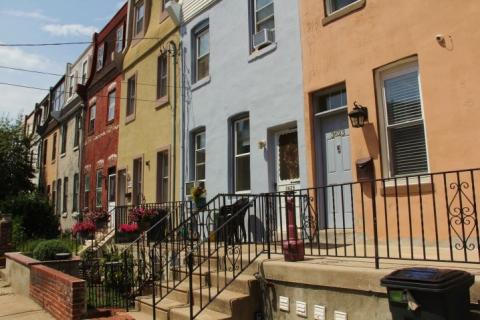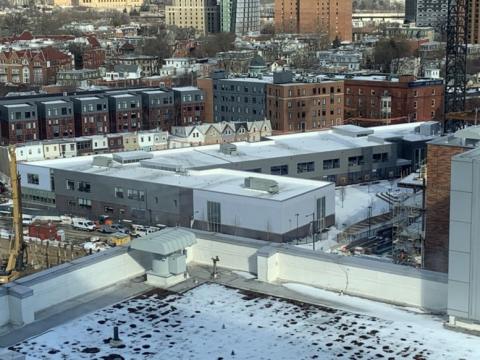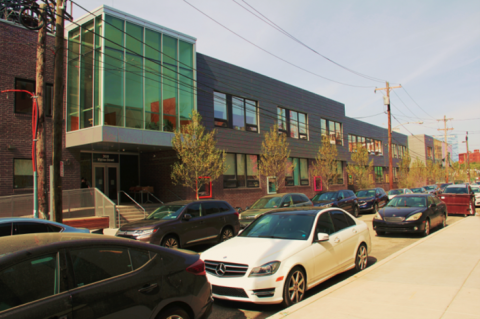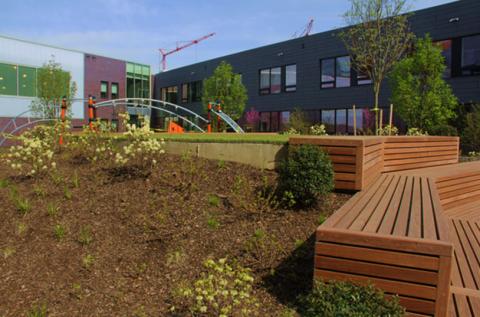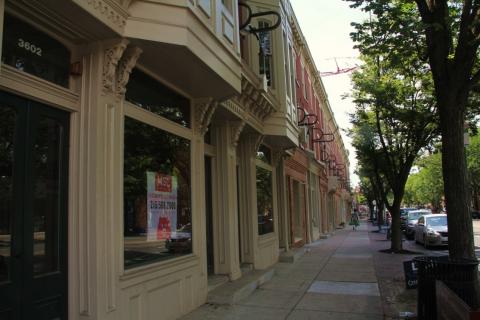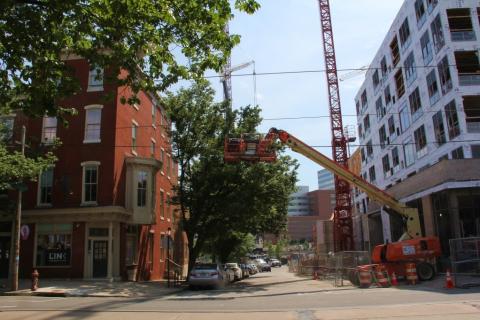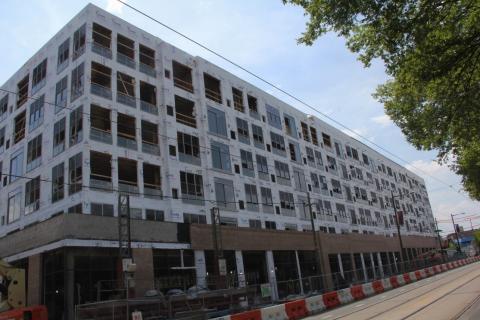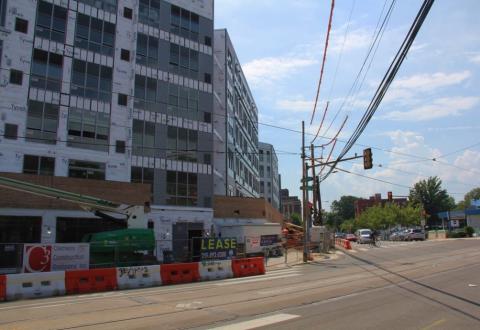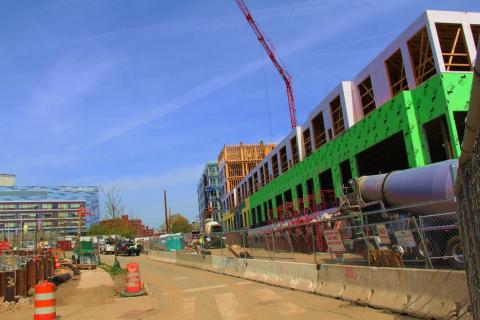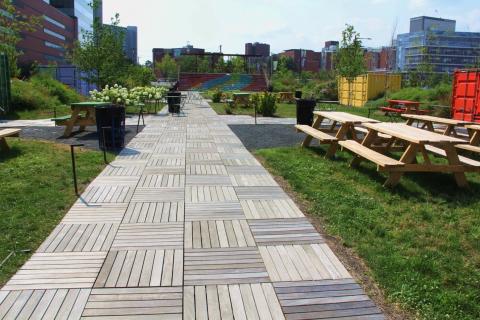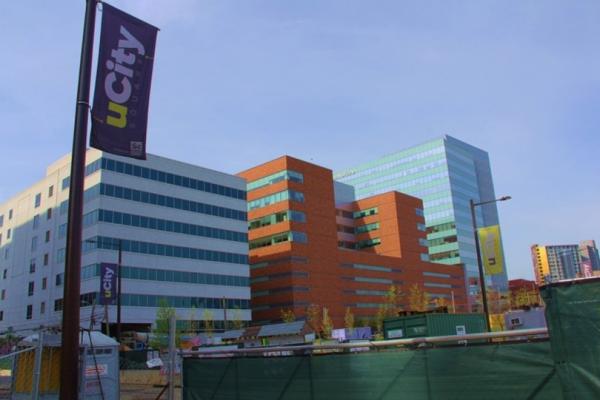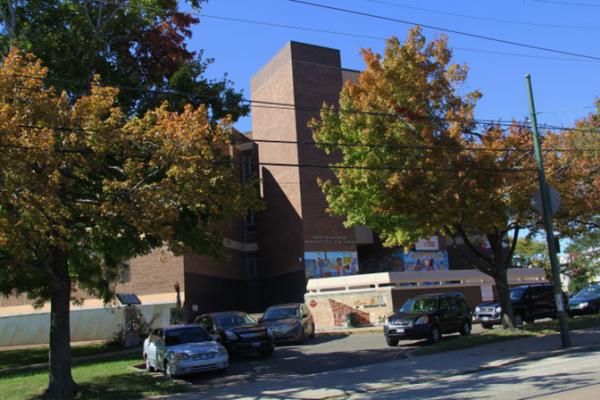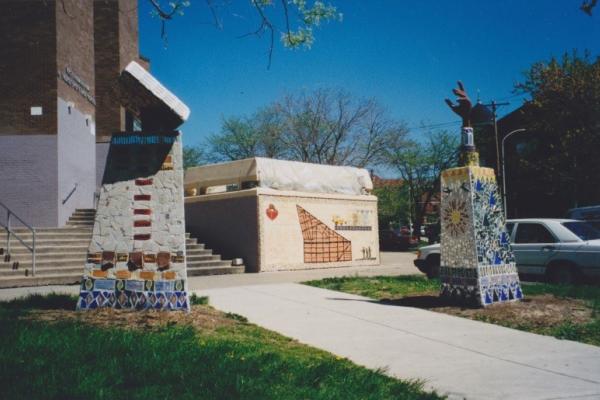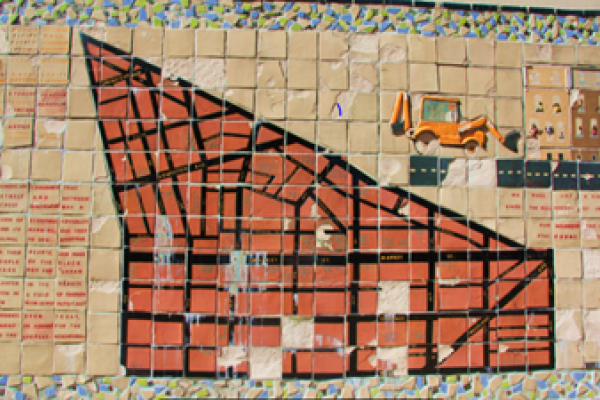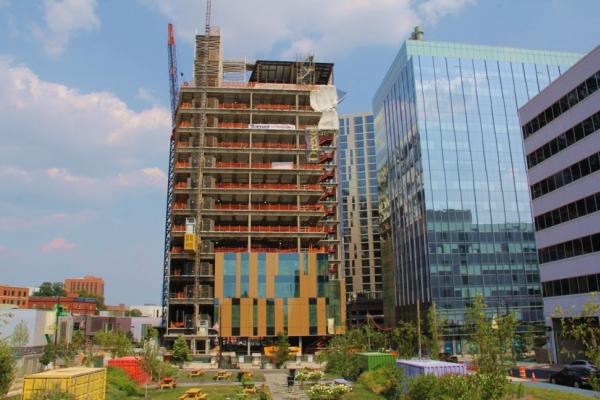The Market Corridor’s Millennial Building Boom
Drexel University and its development partner Wexford Science & Technology leveled the property on which University City High School stood and built in its place the following: 1) a two-story school building, home to two high-performing, small public schools—the Samuel Powel Elementary School & the Science Leadership Academy Middle School (SLAMS); 2) the 14-story Drexel Academic Tower, home to the College of Nursing & Health Professionals.
Against the backdrop of spectacular redevelopment in the University City Science Center—a megaproject branded as uCity Square—lies the land on which University City High School once stood. Here Drexel has constructed a two-story, 87,000-square-foot building to house the Samuel Powel Elementary School and the Science Leadership Academy Middle School (SLAMS). By the summer of 2021, the new 14-story Drexel Academic Tower, home to the College of Nursing and Health Professionals, was under construction on the Filbert St. side of the site. This article locates these developments in the context of the University City Science Center–Drexel—Wexford uCity Square megaproject and the dramatic physical transformation of the blocks between Market St. & Lancaster Ave., 36th to 38th St.
West Philadelphia Megaprojects
What was once the Black Bottom is now home to a megaproject branded as uCity Square. In 2014 Drexel University and its development partner Wexford Science & Technology purchased the 14-acre campus of University City High School and demolished the building in 2015. According to a city real estate news report of August 2019, “Drexel has partnered with development company Wexford Science & Technology and with University City Science Center on a $1 billion mixed-use plan for the site. The multi-building project, which is being called uCity Square, includes 6.5 million square feet of residential, retail, office, clinical, educational, and laboratory spaces.”1 Wexford advertises uCity Square as a “growing community . . . where a diverse talent pool, trailblazing companies and top-tier research institutions collide, connect, and thrive as they advance healthcare and technological solutions addressing society’s most pressing challenges.” The project’s primary aim is research translation and high-tech small business incubation. It targets young, well-educated, workaholic entrepreneurs who will reside in efficiency apartments close to their offices and laboratories, and have immediate access to retail and grocery shopping, cafes and restaurants, and a nifty fitness center—not to mention the extraordinary cultural & arts amenities of the Penn and Drexel campuses and convenient transportation.2
uCity Square is one of two major redevelopment projects under way to transform West Philadelphia’s Market St. corridor east of 40th St. to become one of the world’s major innovation hubs. The other is Schuylkill Yards, a $3.5 billion project representing a partnership of Drexel University and Brandywine Realty Trust, described on the project’s website as “14 acres of interconnected vibrant parks, lifestyle experiences, and dynamic office and life science spaces, directly adjacent to Amtrak’s 30th Street Station . . . where the world’s best architects, engineers, planners, and designers are coming together to create a special type of place that doesn’t exist anywhere else in the world.” It is planned as a multi-tower venture; its unofficial moniker is “Center City West.” Schuylkill Yards is described as a decades-long project, the most generous estimate being 30 years to completion. The completed developments to date are: 1) Drexel Square, a splendidly landscaped greenspace interspersed with curving paved paths, facing 30th St. between Market St. and JFK Blvd.; 2) on the north side of Drexel Square, on Market, a spectacular renovation of the four-story (former) Philadelphia Evening Bulletin building to house office, lab, science, and retail spaces.3
Urban Renewal Renewed: Drexel’s Recent Expansion
Against a backdrop of new and unprecedented urban redevelopment lies the land on which University City High School once stood. As noted, in 2014, the financially stressed School District of Philadelphia sold the 14-acre high school to Drexel University, which demolished the building and cleared the land. “The wheel is come full circle,” a line from Shakespeare’s tragedy King Lear, rings true in this case. Fifty-five years ago, as of this writing (Fall 2021), the Redevelopment Authority exercised eminent domain in Unit 3, a process that included the blocks that would form the capacious UCHS campus—from Filbert to Warren St., 36th to 38th St. Today, in the rectangle of the leveled high school between 36th & 37th streets, Filbert to Warren, Drexel has put up a building for Powel Elementary School and the Science Leadership Academy Middle School (SLAMS), and built the 14-story Drexel Academic Tower, as home to the College of Nursing and Health Professionals.
In the late spring of 2019, the Board of Education approved the Drexel-Wexford plan for constructing a two-story school building in which to relocate two small high-performing schools—the Samuel Powel Elementary School (from 36th St. & Powelton Ave.) and SLAMS (the Science Leadership Academy Middle School). Founded in 2016, SLAMS originally occupied Drexel’s Dornsife Center for Neighborhood Partnerships. More recently, it moved to a building in the University City Science Center. The arrangement between Drexel and the School District specifies that Drexel leases the new 87,000 square-foot building to the District for $12 a year for 35 years; the District pays operational costs as well as costs for capital improvements and repairs. The Powel School occupies the first floor, and SLAMS the second floor. (Groundbreaking was 8 December 2019; the developer is Wexford; the architect is Rogers Partners.) Drexel’s president John Fry’s leadership team raised funds to pay for the $42 million school project through a combination of federal tax credits and philanthropic sources, including Wexford and Ventas, a leading real estate investment trust, as well as $7 million from the School District and $3 million from Harrisburg.4
As of this writing, the Drexel-Wexford partnership is restoring 37th &Cuthbert streets north of Filbert—streets in the erstwhile Black Bottom. The site will feature pedestrian paths and landscaping with native grasses and shrubs.5 In June 2021, the author photographed an artful sign, “Lawn,” along the projected path of Cuthbert just west of 37th St. The master plan application submitted to the City Planning Commission in 2020, which appears on the partnership’s current website, shows a building projected for the corner of 37th & Cuthbert, which, if constructed, would substantially limit the size of the greenspace.6
Drexel’s new school building on the former site of University City High School begs comparison with Penn’s university-assisted Penn Alexander School at 43rd & Locust St., built on the old Philadelphia Divinity School grounds owned by Penn since 1977. There are two substantial points of contrast. The first point is the issue of construction costs and ownership of the building. Unlike Drexel’s arrangement, ownership of Penn Alexander is vested in the School District, not the University: “Penn would lease the property “at a nominal cost” to the school district, which would pay for the construction under a ‘turnkey’ arrangement with Penn and would then own the building, to be designed by a Penn-selected architect.”7 The second point is the issue of annual financial contributions: “Drexel will not provide the school with a per pupil operating subsidy . . . as the University of Pennsylvania does to Penn Alexander. Penn helped the district create Penn Alexander and has provided up to $750,000 a year to the school since it opened in 2001.”7
The Powel–SLAMS Neighborhood: Apartment Boom Town
Undeterred by Covid-19, developers nationwide have poured money into building new apartment units designed to attract a new generation of highly educated Millennials in search of the convenient work and lifestyle amenities promised by America’s high-tech hubs.
The Drexel-Wexford-Science Center trifecta benefits enormously from their institutions’ proximity to the University of Pennsylvania. It does not exaggerate to invoke the cliché “perfect storm” to describe how these three anchor institutions (each a high-tech bastion) entwine to generate a real estate boom at the point of their intersection in the Market-to-Lancaster blocks—laboratory, incubator, and academic buildings; apartment and condo buildings; high-end restaurants, bistros, and retail businesses.
The remainder of this article briefly looks at three new or recent apartment complexes in proximity to the Powel–SLAMS school building.
- University City Link
Rising Real Estate, a website for Philadelphia real estate news, announced University City Link in a report of August 2019:
Back in 2015, Powelton Village neighbors were up in arms when they heard that a development company was planning to knock down a full block’s worth of mixed-use brick buildings on the 3600 block of Lancaster Ave. in order to construct a residential-only project. The neighbors gathered together and got the whole row of buildings designated historic. We were extremely happy to see these beautiful buildings saved. The developer, on the other hand, had to switch up their plans.
After a bunch of back-and-forth, the developers and community agreed on a plan that would preserve the facades of the whole block, would keep the full corner buildings, would allow partial demolition of the backs of the interior buildings, and would keep the ground level activated with retail. After this agreement, the parcel sold in April of 2018 for $13.9 million to a subsidiary of CA Ventures.8
The development is called University City Link. The project has 126 residential units and five retail spaces. An addition to the back of the brick frontage on Lancaster replaced a parking lot at the northwest corner of 36th & Warren.9
- ANOVA at uCity Square
This “463-unit, mixed use building at 3700 Lancaster Ave. on the uCity Square site” spans this block and wraps the corner of Lancaster & Powelton Ave., with frontage down to Powelton’s intersection with 38th St. and a crosswalk to the Penn-Presbyterian Medical Center. The project backs onto Warren Street from 37th to 38th St. Wexford Science & Technology & GMH Capital Partners are the developers.10
- Quaker Court
Quaker Court stands on the northeast corner of the intersection of 36th St. & Lancaster Ave. (the address is 3514 Lancaster Ave.) The businessman and architect Samuel Blodgett, Jr. originally constructed the building in the early 1800s. Its first name was Greenville, and it was Blodgett’s family home in Philadelphia. Later the building served as a Quaker meetinghouse. From 1874 to 1979, it housed the Pennsylvania Home for Working Blind Men. The property was in decline until the recent major renovation, where the developers retained the original structure’s timbered ceilings and detailed brickwork.11
1. Kyle McShane, “463 Units & Retail Planned for Former University City High School Site,” Rising Real Estate, 5 August 2019, accessed from http://www.rising.realestate/463-units-retail-planned-for-former-university-city-high-school-site/, 19 July 2021.
2. Wexford Science & Technology, accessed from https://wexfordscitech.com/community/ucity-square/, 5 July 2021.
3. SchuylkillYards, accessed from https://schuylkillyards.com/development-schuylkill-yards, 5 July 2021. See also “Philadelphia’s First Step to a Platform for Innovation,” New York Times, 20 February 2018.
4. “Penn Alexander 2.0? Two Philly Schools to Move into Building Owned by Drexel,” Philadelphia Public Schools Notebook, 27 June 2019; “Drexel and School District of Philadelphia Break Ground on Facility for K-8 Public Schools in West Philadelphia,” Drexel Now, 9 December 2019, accessed from https://drexel.edu/now/archive/2019/December/Drexel-School-District-Break-Ground-on-Facility-for-K-8-Public-Schools/, 30 June 2021; “With $40 Million in Public and Private Money, a New Building is Rising for Two West Philly Schools,” Philadelphia Inquirer, 9 December 2019; Inga Saffron, “Philadelphia’s Science Center Struggles To Be More Than Another Generic Innovation District,” Philadelphia Inquirer, 3 January 2020; School District of Philadelphia, Office of Capital Programs, “New Construction Plan at Powel Elementary and SLA Middle School,” accessed from https://www.philasd.org/capitalprograms/powel-slams/, 23 July 2021.
5. Inga Saffron, “Rebuilding a University City Neighborhood—Again,” Philadelphia Inquirer, 29 January 2016,” reprinted in Saffron, Becoming Philadelphia: How An American City Made Itself New Again (New Brunswick, NJ: Rutgers University Press, 2020), 104–107; this article appears in a chapter titled “Age of the Megaprojects.”
6. “U City Master Plan,” City Planning Commission, Civic Design Review Application, 8 January 2020, accessed from https://www.phila.gov/media/20191226103421/60-N36th-Street_CDR-Submittal_01-08-20-Review_reduced.pdf, 14 July 2021; cf uCity Square, “Full Site Plan,” accessed from https://ucitysquare.com/wp-content/themes/ucity/docs/site-plan.pdf, 20 July 2021. The author is indebted to Elaine Simon, director of Penn’s Urban Studies Program, for calling his attention to these sources.
7. John L. Puckett & Mark Frazier Lloyd, Becoming Penn: The Pragmatic American University, 1950–2000 (Philadelphia: University of Pennsylvania Press, 2015, 263.
8. Kyle McShane, “128 Units & Retail Coming to University City,” Real Estate Rising, 29 August 2019, accessed from http://www.rising.realestate/126-units-retail-coming-to-university-city/, 7 July 2021.
10. McShane, “463 Units & Retail.”
11. “Quaker Court at University City,” accessed from https://quakercourt.com/p/communities/, For more on the Working Home, see George H. Kettell, “End of a World: A History of the Pennsylvania Working Home for Blind Men from Its Beginning in 1874 until the Bankruptcy Proceedings in 1979” (Ph.D. diss., University of Pennsylvania, 1990).
