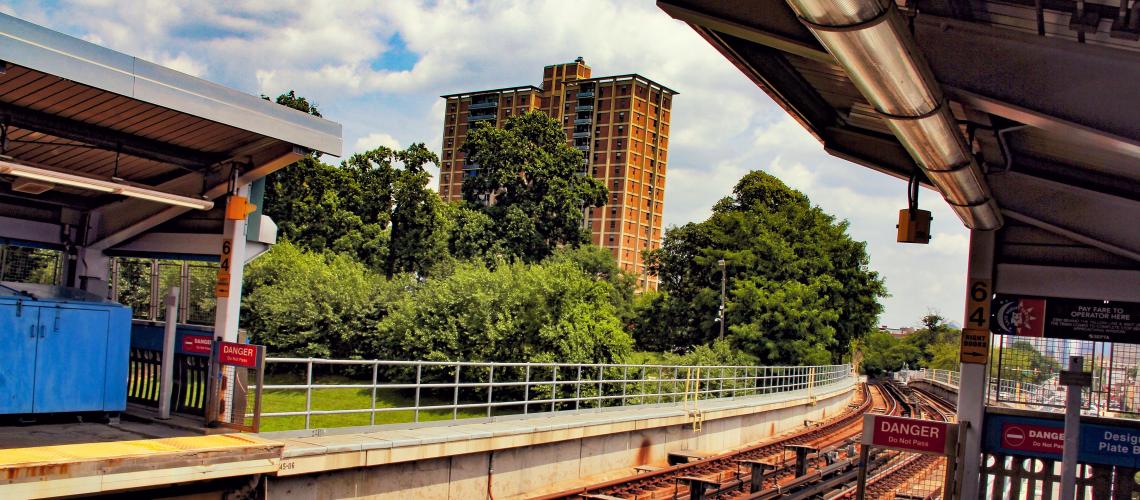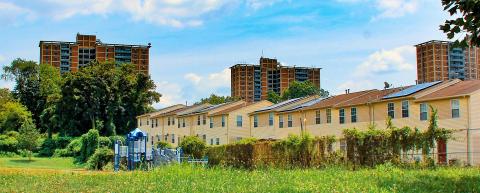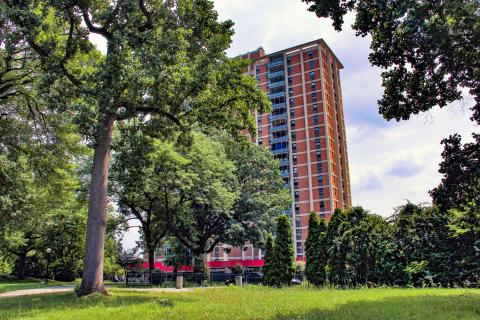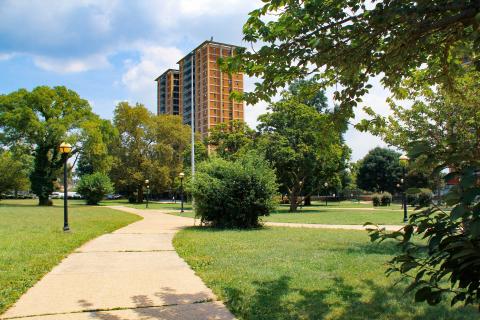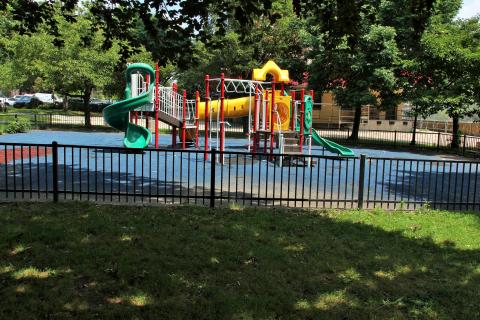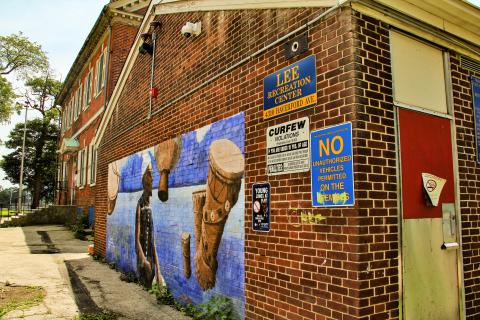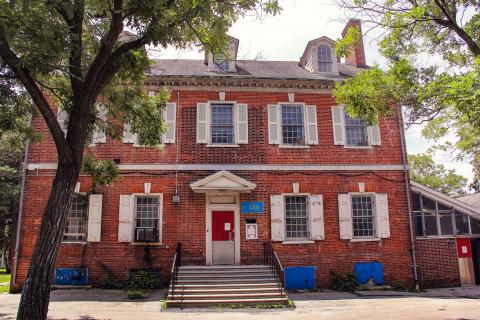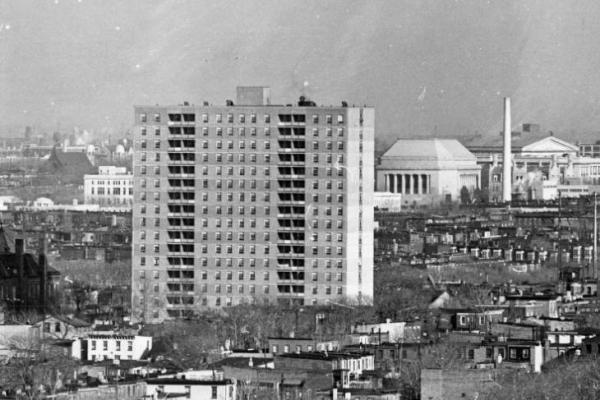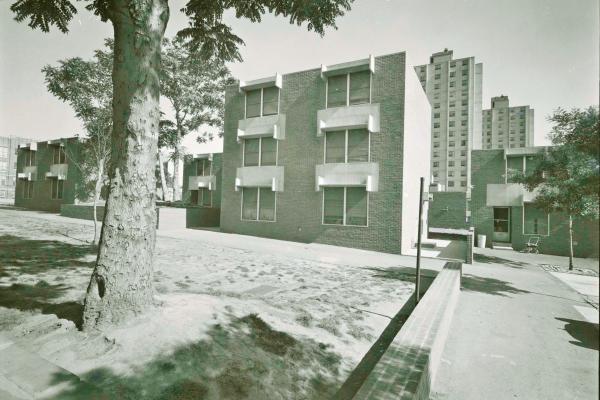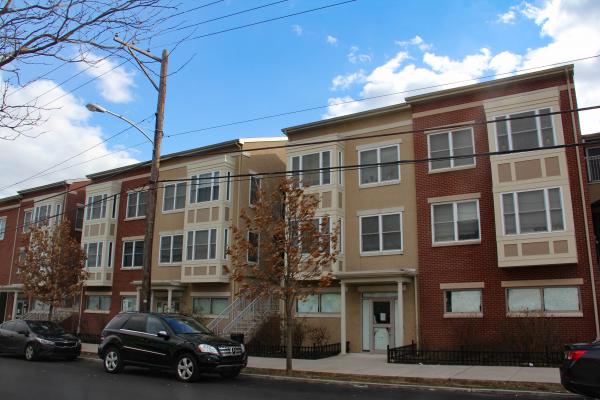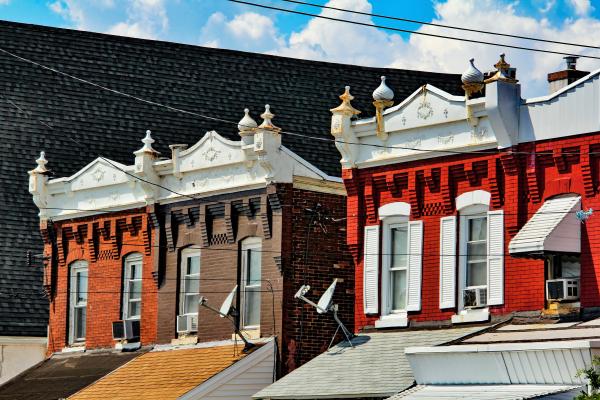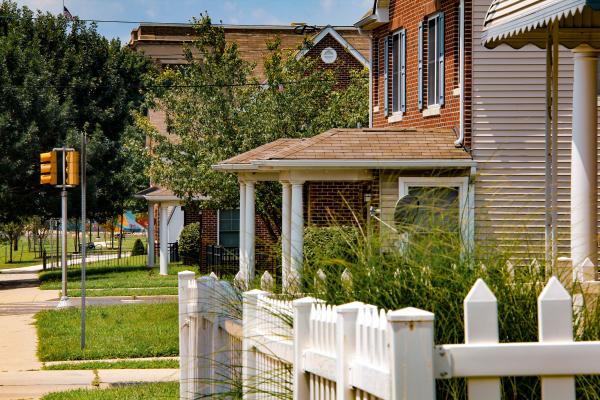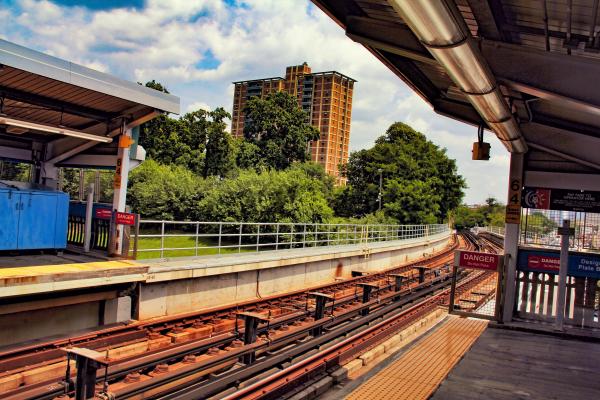West Park Apartments: Towers in the Park
Completed in 1962, West Park Apartments is the only high-rise public housing still in operation in West Philadelphia.
The Philadelphia Housing Authority completed West Park Apartments, a complex of three high-rise apartment buildings, in 1962. The housing development sits on a ridge in the West Powelton neighborhood just north of the Market Street Elevated’s 46th St. station. In the 2010s, the project’s buildings were rehabilitated, and the surrounding parkland was spruced up. West Park Apartments contains elements of the “towers in the park” concept associated with the 20th-century Swiss/French architect and urban planner Le Corbusier.
Located in West Powelton, West Park Apartments is West Philadelphia’s only remaining high-rise public housing complex, which was completed in 1962.[1] Three elevator towers are separated by landscaped greenspaces and walkways along a ridge. Straddled by North Busti Street, the complex rises just northeast of the Market Street Elevated and SEPTA’s station at 46th Street. The tower buildings consist of a total of 323 rental units—1-, 2-, 3-, and 4-bedroom apartments.
Rehabilitation of West Park Apartments has proceeded apace in the 2010s. Though what may be the PHA’s most important planning report with respect to this project, the Act 130 report for 2009–10, is missing from the Authority’s inventory of publications, a subsequent report suggests that rehabilitation of the three towers began as early as 2009: the report for 2014–15 shows a capital investment plan of $39,800,000 for the decade 2009–19. The overall project includes modernized apartments and upgraded utilities, elevator and mechanical upgrades, brickwork, painting, landscaping, and ongoing maintenance.[2]
Yet what explains the apparent contradiction in the PHA’s decision to rehabilitate a single high-rise complex when the Authority was imploding the other high-rises citywide? A reasoned speculation suggests West Park Apartments’ favorable location is the likely explanation:
- West Park Apartments’ proximity to high-speed public transportation and the North 46th Street corridor, which has parcels ripe for redevelopment (today an Aldi Food Market and its parking lot faces 46th Street directly below the housing complex, eliminating the problem of “food deserts” that vex other public housing neighborhoods).
- Proximity to the Lee Cultural Center, a vibrant program sponsored by Philadelphia Parks & Recreation. Headquartered in the renovated 19th-century Paul Busti Mansion on the north slope of the West Park ridge at 4328 Haverford Avenue, the Cultural Center offers an array of recreational, athletic, and cultural arts activities for young people, including a Parks & Recreation swimming pool and summer swimming program.
- Proximity to Drexel University’s Vidas Athletic Complex (formerly Drexel Field), located just to the east of the apartment complex at 43rd Street and Powelton Avenue. Both in its previous incarnation as Drexel Field and lately as the splendidly redeveloped Vidas Athletic Complex, the presence of this vast greenspace helps maintain a low housing density in the blocks adjacent to the public housing towers.
The well-groomed Drexel athletic fields contribute a park-like ambience that complements the landscape of West Park Apartments. The latter suggests the influence of the “towers in the park” concept associated with of the Swiss/French architect and urban planner Le Corbusier.
[1] Date reported in Robert Eldridge, “West Philadelphia Public Housing: A Crisis in Civic Policy and Community Relations,” contributed to undergraduate seminar “HIS 204: The West Philadelphia Community History Project” (University of Pennsylvania, 2010); copy acquired from University of Pennsylvania Archives & Records Center.
[2] Philadelphia Housing Authority Act 130, reports for 2013, 2014, 2015, available at http://www.pha.phila.gov/aboutpha/publications-listing.aspx.
